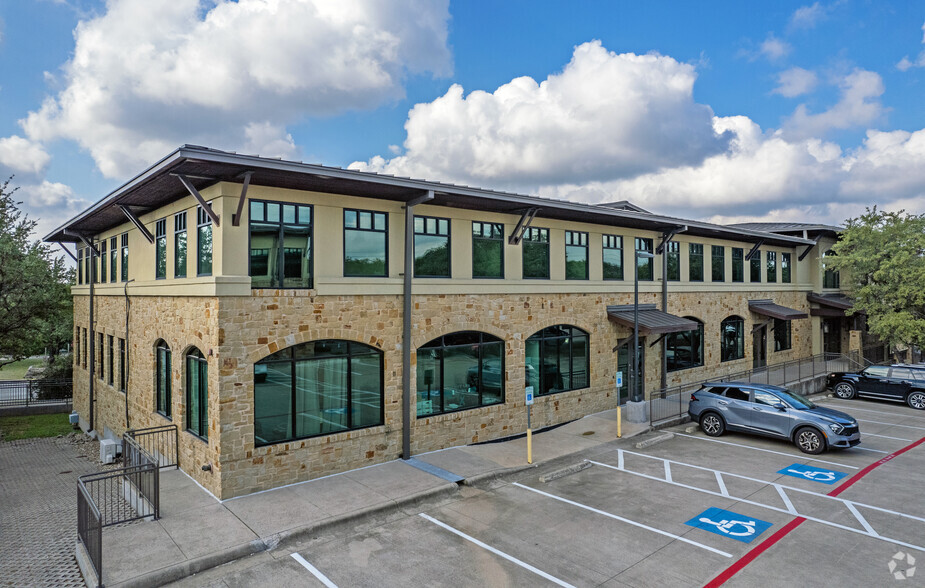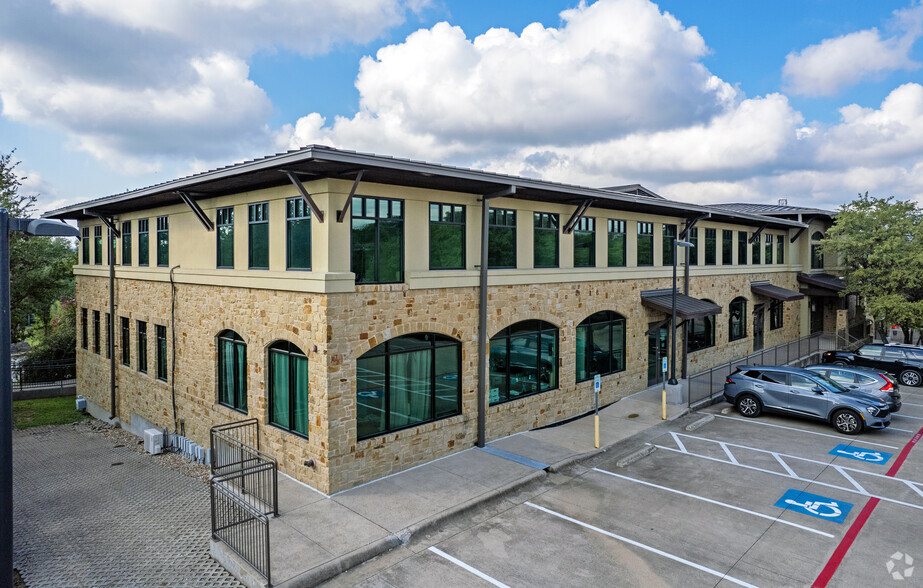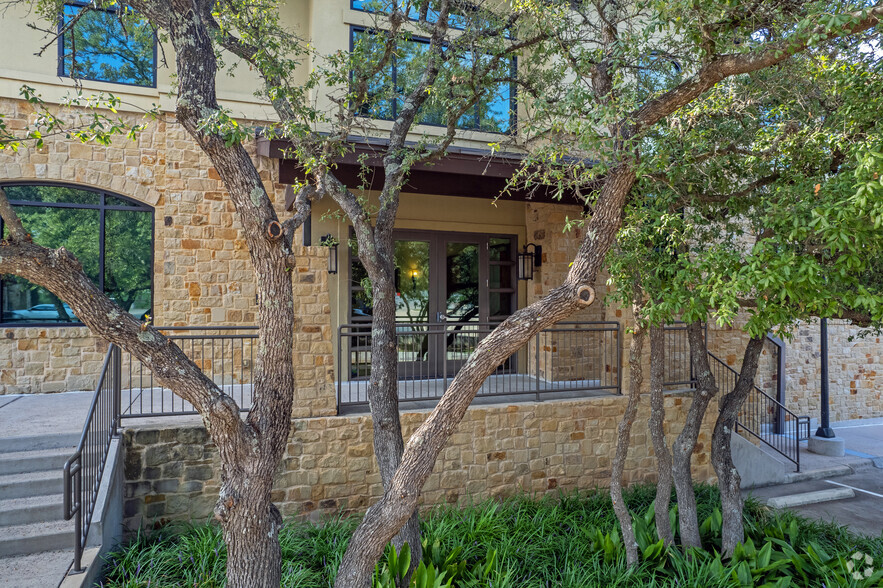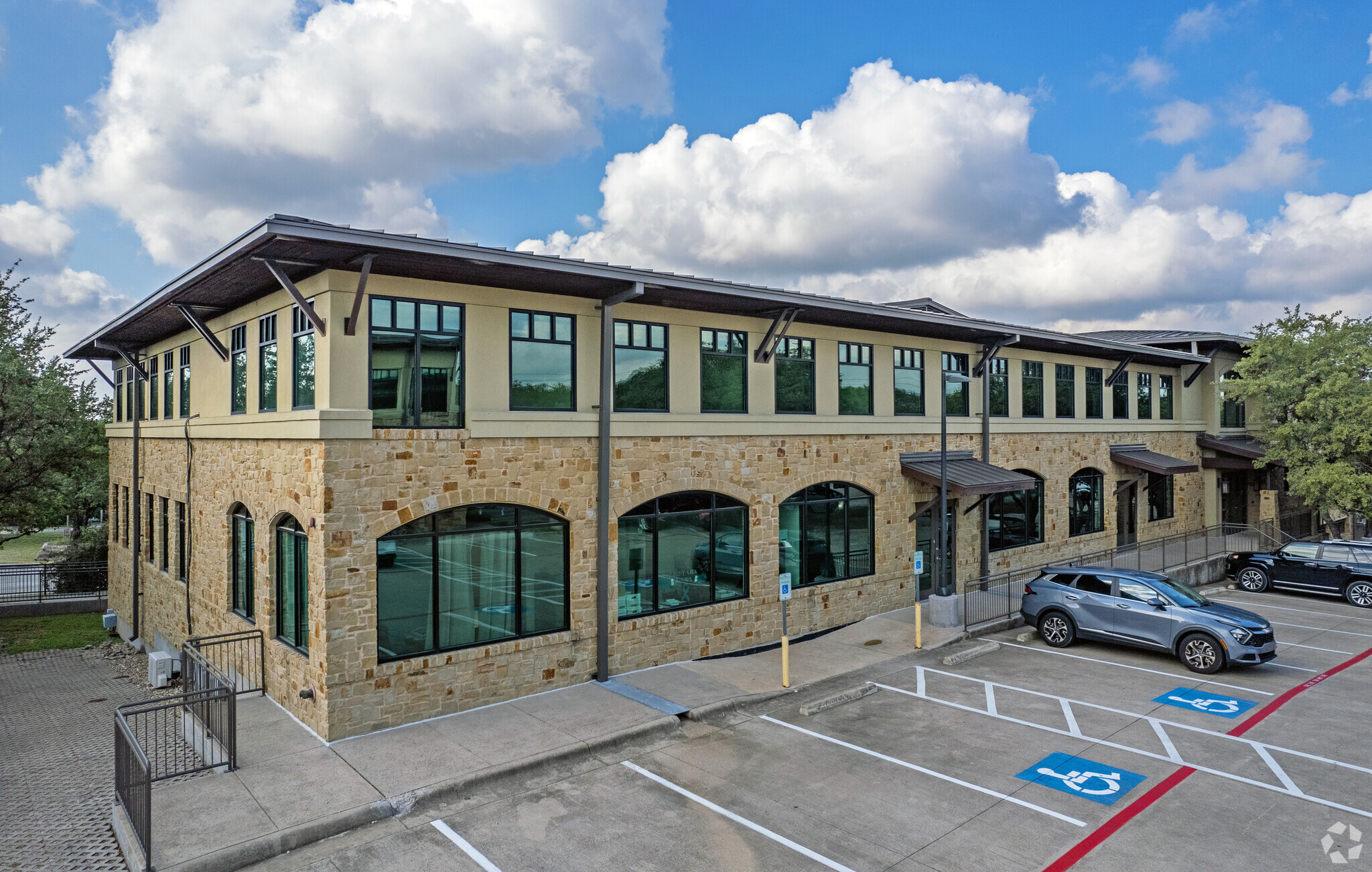thank you

Your email has been sent.

Triton Center Building III 12117 Bee Caves Rd 1,112 SF of Office Space Available in Austin, TX 78738




ALL AVAILABLE SPACE(1)
Display Rental Rate as
- SPACE
- SIZE
- TERM
- RENTAL RATE
- SPACE USE
- CONDITION
- AVAILABLE
• Open Floor plan With Scenic Views • Contiguous with Suite 200 for 6,234 RSF
- Fully Built-Out as Standard Office
- Mostly Open Floor Plan Layout
| Space | Size | Term | Rental Rate | Space Use | Condition | Available |
| 2nd Floor, Ste 220 | 1,112 SF | Negotiable | Upon Request Upon Request Upon Request Upon Request Upon Request Upon Request | Office | Full Build-Out | Now |
2nd Floor, Ste 220
| Size |
| 1,112 SF |
| Term |
| Negotiable |
| Rental Rate |
| Upon Request Upon Request Upon Request Upon Request Upon Request Upon Request |
| Space Use |
| Office |
| Condition |
| Full Build-Out |
| Available |
| Now |
2nd Floor, Ste 220
| Size | 1,112 SF |
| Term | Negotiable |
| Rental Rate | Upon Request |
| Space Use | Office |
| Condition | Full Build-Out |
| Available | Now |
• Open Floor plan With Scenic Views • Contiguous with Suite 200 for 6,234 RSF
- Fully Built-Out as Standard Office
- Mostly Open Floor Plan Layout
PROPERTY FACTS
Building Type
Office
Year Built
2006
Building Height
2 Stories
Building Size
28,753 SF
Building Class
B
Typical Floor Size
14,470 SF
Unfinished Ceiling Height
14’
Parking
86 Covered Parking Spaces
1 of 5
VIDEOS
3D TOUR
PHOTOS
STREET VIEW
STREET
MAP
Presented by

Triton Center Building III | 12117 Bee Caves Rd
Hmm, there seems to have been an error sending your message. Please try again.
Thanks! Your message was sent.




